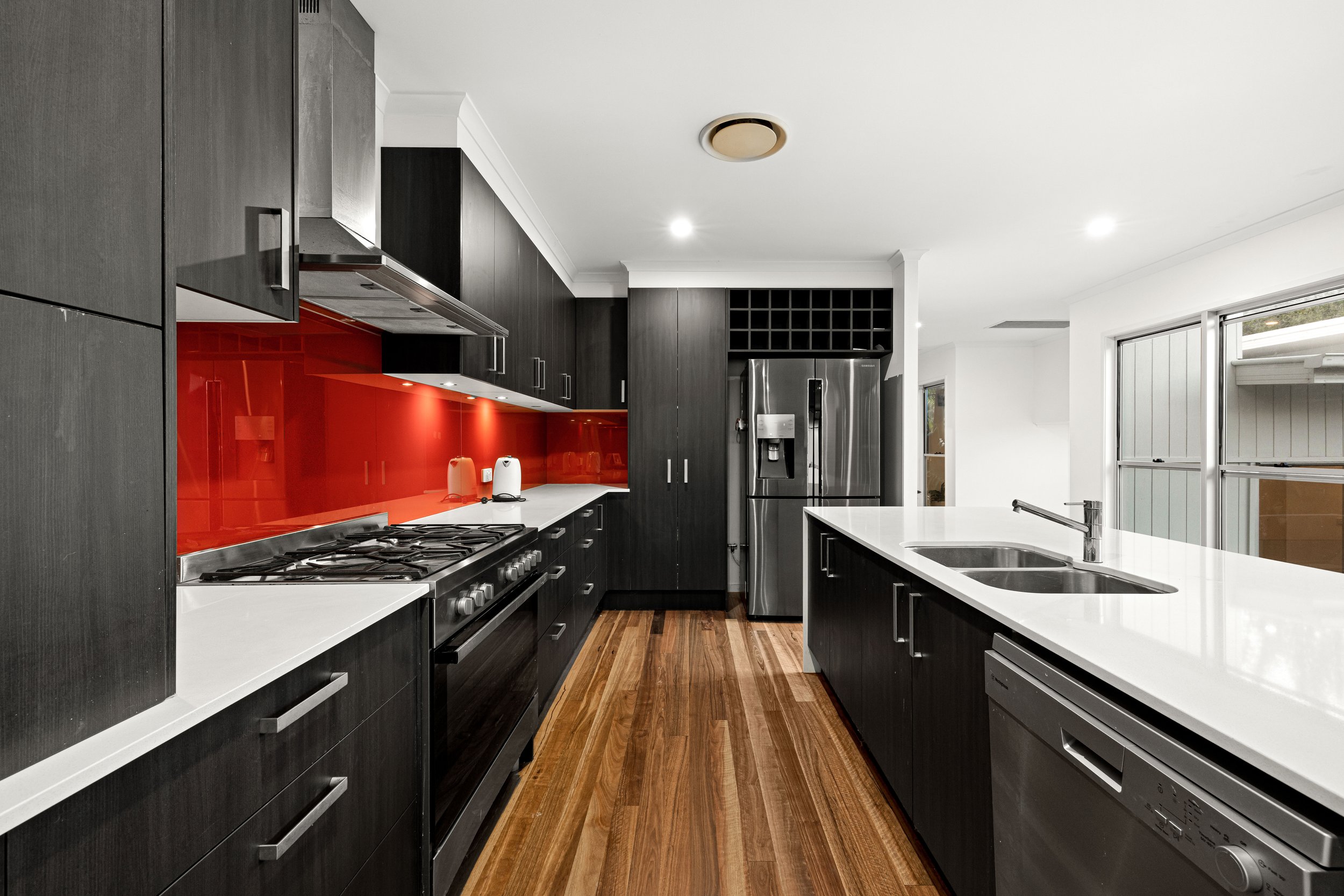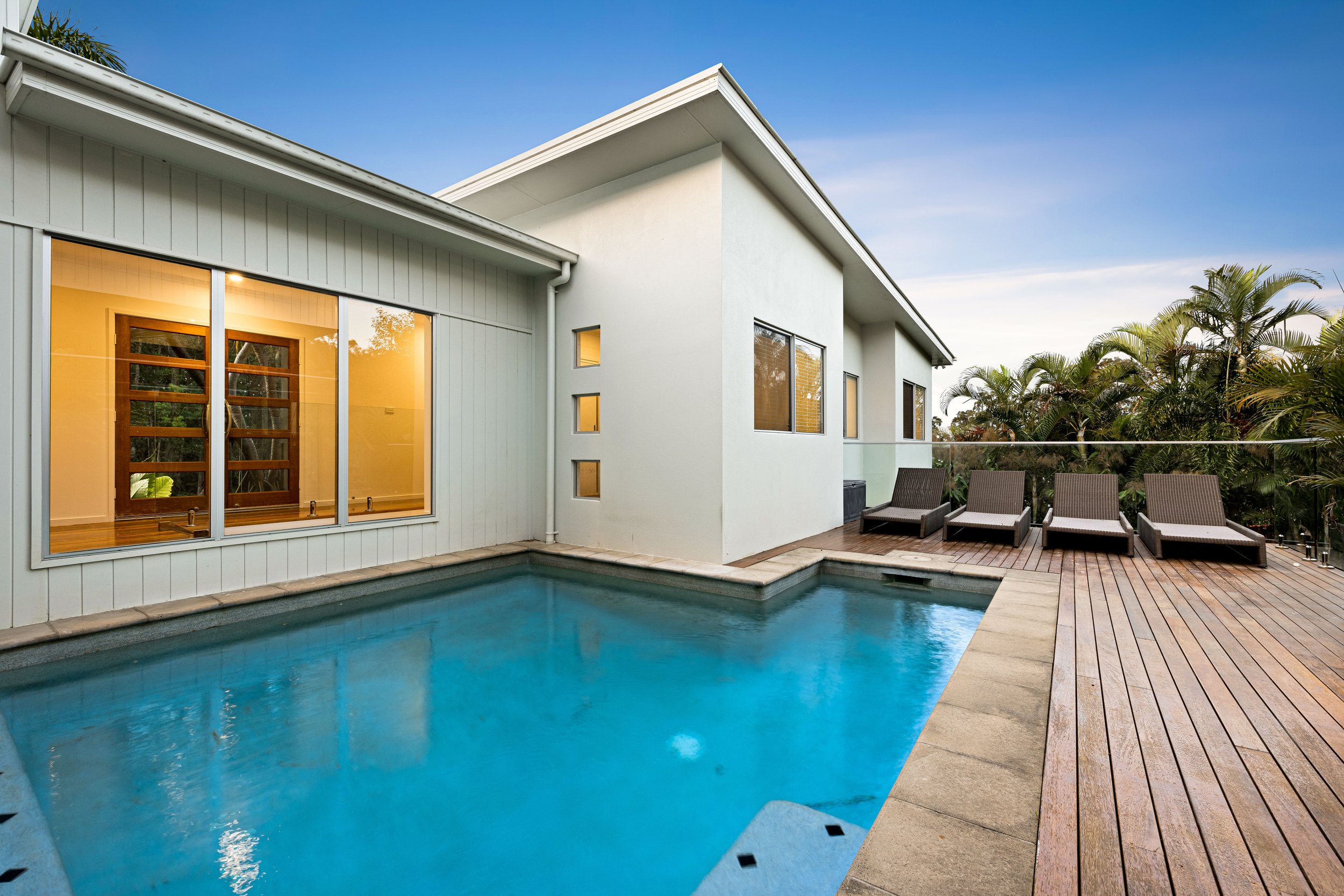
BEAUTIFUL FAMILY HOME DESIGNED WITH STYLE IN A QUIET CUL DE SAC
SOLD
5 BEDROOM
3.5 BATHROOM
STUDY
OUTDOOR ENTERTAINING AREA
2 CAR
POOL
823m2
MITCH LUND
Mobile Number: 0421 411 881
Office Number: 07 5444 0111
Email: mitch@elitelp.com.au
This architecturally designed home was built to the very highest of standards, offering supersized luxe living in impeccable comfort and style. Being surrounded by nature you can enjoy that extra feeling of privacy and space with this beautiful family home sitting on an elevated 823m2 position to maximise aspect, outlook and prevailing breezes.
From the very moment you walk in, you will be captivated by the grand spaces and striking details of this designer home with a split-level design, essentially consisting of two wings delivering excellent separation of living. You will love the stunning timber floors and ducted air-conditioning covering eight zones. Coupled with large windows and high ceilings, these open and connected spaces allow light and air to naturally fill this home.
Across two storeys, with approximately 354m2 under roof; the home comprises of five bedrooms, three full bathrooms, plus an extra powder room, and separate living areas. The home has been planned to allow for seamless living transitions catering for the family that treasures space. There is a dedicated media room and home office with blue tooth surround sound system throughout. The home chef will delight in the deluxe galley style kitchen with stone bench tops and top of the range stainless steel appliances. The covered alfresco deck faces north-east and overlooks the sparkling pool and landscaped low maintenance gardens.
Located within walking distance to Aldi, Meridan State College and Parklands Tavern; plus less than 8 minutes’ drive to Caloundra CBD and patrolled beaches. Easy access to the Bruce Highway for commute to Brisbane. A short distance to the Sunshine Coast Hospital precinct.
At a Glance:
• 823 m2 elevated position, end of quiet cul-de-sac
• Excellent family friendly floor plan
• Timber floors, ducted zoned air-conditioning
• 5 bedrooms plus office and media room
• 3 bathrooms and extra powder room
• North-east facing alfresco entertaining area
• In-ground pool striking centrepiece
• Speaker system throughout, plus fans
• Water tank with grey water for garden
• DLUG plus extra parking for boat/caravan
• Walk to local schools, Tavern, Aldi, bus
Do not miss this unique opportunity. Call Brooke for more information on 0434 422 937






