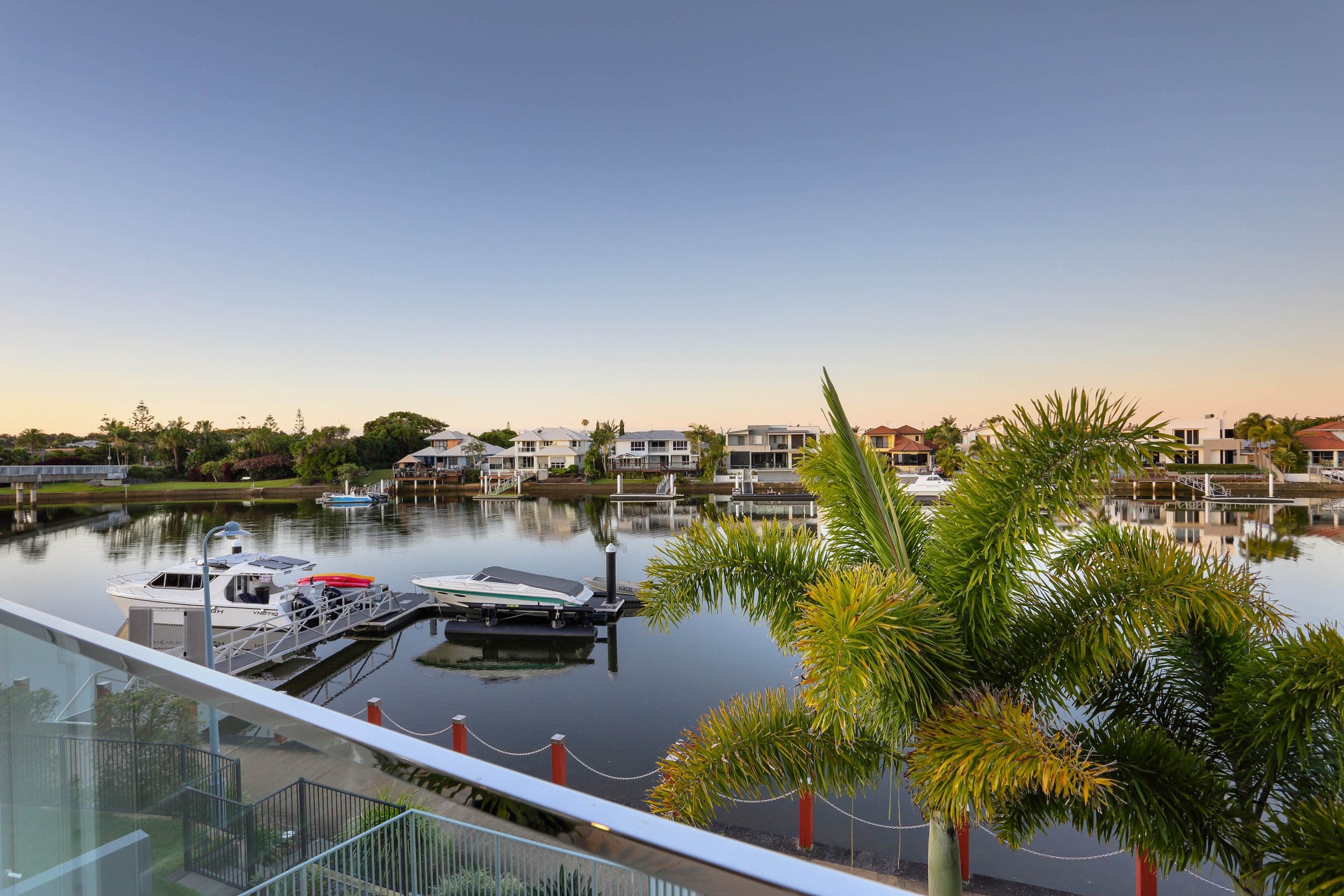
KAWANA ISLAND - 3/6 TARAWA STREET
SOLD
4 BEDROOM
3 BATHROOM
MULTIPLE PURPOSE ROOM
OFFICE
POOL
PONTOON
2 CAR
495m2
JORDAN LUND
Mobile Number: 0405 707 521
Office Number: 07 5444 0111
Email: jordanlund@elitelp.com.au
MARK UNKEL
Mobile Number: 0412 738 675
Office Number: 07 5444 0111
Email: markunkel@elitelp.com.au
Presenting one of only 9 Architectural designer homes in the esteemed gated waterfront community, ’The Promenade’ on Kawana Island.
This unsurpassed estate offers its residents many rare attributes setting it apart from just any other waterfront home in the area. Privacy and security are key features with intercom access to the main entry and CCTV security to the main house. Although part of a tightly held community, each home is uniquely designed with a sense of seclusion creating an individual retreat feel once inside.
There are so many unique aspects to waterfront living on Kawana Island including direct access to the walking track along the canal, a surplus of recreational parkland at your doorstep, along with cafes and restaurants in walking distance. The connection footbridge over the canal opens up easy access to local shops and Kawana shopping world, at the same time providing access for a 10minute bike ride to Mooloolaba Beach. However, there are only a select few homes that can boast clean, tidal waterfront living and this stunning home is one of these. Step aboard your luxury cruiser moored abreast the 10metre pontoon/jetty and be at the harbour mouth in minutes with no lock and weir to contend with.
It is evident that meticulous attention to detail and an ode to the surrounding environment were areas of key focus when designing the home. The entry steps straight into a well-established atrium green zone with a backdrop of clean architectural lines creating a grand and welcoming entrance.
There is a great sense of space created by the wide breezeway leading to the main living zone, where generous internal rooms spill out towards the waterside. The colour palette is white and soft neutrals, there are high-end designer finishing’s throughout but make no mistake, this is a home, and you feel every bit relaxed and at ease.
Ground level is the homes hub incorporating the living and entertaining elements. At the heart is the kitchen with an array of attributes from clever storage to Smeg 6-burner gas cooker and oven, second Smeg oven and additional steam oven set amongst Caesarstone benchtops and the stunning hand selected granite preparation bench. Strategically designed for entertaining, just like a la carte dining, the adjoining Butlers kitchen becomes ‘back of house’ and ‘front-end’ stays high end!
All living and lounging zones take in views of and open up to the outdoor entertaining areas. It is a seamless transition from indoors to out. For our cooler months there is a gas log fireplace in the lounge room with a built in TV and additional gas fire pit on the deck overlooking the water.
In detail, there are four bedrooms and a full-size office featured in the home supported by 3 bathrooms, two additional powder rooms and an outdoor hot and cold pool shower. Ground level features the spacious guest wing with a private ensuite and the office with direct access to the main entry and garage.
The floating timber staircase ascends to the upper level, creating a mezzanine view of the entry below at the same time providing access to the multi-media room and upper bathing facilities. Here you will find two additional king size guest rooms. A bright white spacious bathroom and hallway flowing through to the owner’s retreat.
Wake up to picturesque water views taken in from your private retreat, relax in the day spa-quality ensuite or enjoy quiet time in the sunroom. It is a beautiful space, and you deserve it.
Living on the water, the outdoor features are equally as vital as the interior as this is where you will spend so much of your time in the ‘almost all year-round summer climate’ that Queensland is accordingly sought after for. There is a 9metre heated Magnesium inground pool, two outdoor entertaining areas and a huge underground below deck water sport storage room, which looks as stylish as it is practical.
Additional features include secure guest parking on the estate, fully ducted air conditioning throughout, Bluetooth Heos sound system, 5kw solar power, security alarm, electric blinds to lounge and master bedroom, privacy shutters to the main bedroom and ground floor patio.
It is a privilege to present this flawless home to the market and while the pictures speak novels, to capsulate all that this house has to offer is very difficult.
For a complete inventory of inclusions, technical attributes and finishing’s please contact the Agents.






