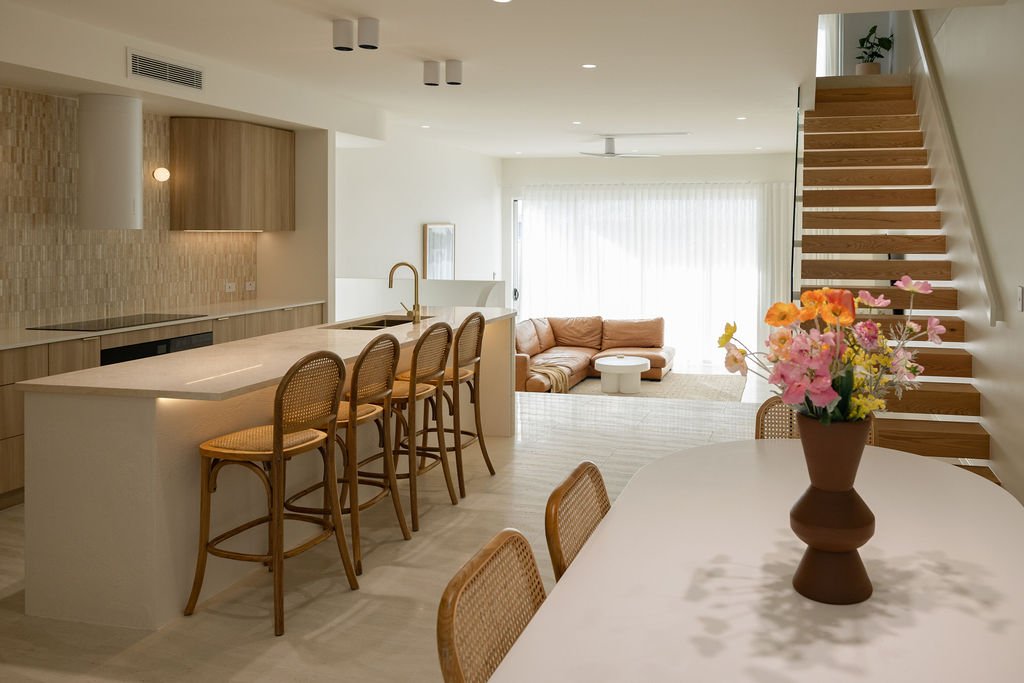
Palm Springs meets Coastal in a Golden Beachside Location
BUDDINA - 2/14 LALWINYA STREET
JORDAN LUND
Mobile Number: 0405 707 521
Office Number: 07 5444 0111
Email: jordanlund@elitelp.com.au
3 BEDROOM
2 BATHROOM OUTDOOR ENTERTAINING OUTDOOR KITCHEN POOL SOLAR 2 CAR
High $2’s
Across 300 sqm, this newly built house-size duplex comprises a high-end custom-designed home with just 300 metres to the beach and 400m to Sunshine Coast’s favourite waterway.
From the quiet streetscape on entry, you are greeted with floating polished concrete steppers surrounded by a designer Palm Springs landscape and featured lighting. From entry, natural stone and marble are featured, combining free-form stone, sand travertine hybrid tiles, travertine stone benches, stone crazy pavers, and almond travertine finger mosaics.
The impressive entrance leads to a perfectly curved with textured Italian Venetian plaster and soaring ceilings for instant impact. Moving through your tri-level home, you are greeted with light-coloured tones with the occasional hues of warmth & colour. Take a moment to swoon over the expensive open-plan living areas boasting a design-forward aesthetic functional dual entertaining while hosting many family and friends indoors and out. Experience an accent of effortless entertaining with a picture-perfect kitchen that displays all things luxe. The kitchen’s beauty is drawn upon curved timber cabinetry, circular range hood, travertine finger tiles and stone tops, brass fittings and Italian Ilve appliances with induction cooking. The kitchen island is a feature within itself, with superwhite travertine natural stone, along with ceramic flutes, Venetian plaster, brass ABI tapeware and a double sink. The designer kitchen moves into a very inviting and spacious butler’s pantry and through to a laundry with more beautiful design features and plenty of storage.
Moving on from your front sitting area, kitchen, and dining area down to your spilt level sunken lounge with 3.25m high ceilings and a very spacious 6 x 4.5m space. The sunken main entertaining moves seamlessly to your private outdoor oasis with features of stone crazy pave, travertine stone top and Venetian plaster to feature your swimming pool. Whether relaxing in your lush surroundings or entertaining your friends, there are no limits. Other features include a bar fridge, built-in BBQ, storage and brass sink. Additionally, on level one, there is a stunning powder room with a palette of blush, travertine, and oak cabinetry.
Before moving upstairs to the final level, you are greeted with floating American Oak stairs that provide a design feature to the entertainment space. The resting quarters include three spacious bedrooms, a study, two bathrooms and lots of storage. An oversized master suite to one end, with a style straight out of a designer magazine. The master exhibits a beautifully curved wall with inset cabinetry as a design feature, which moves into a ladies' dream of tones of blush, Rosa marble, curved soft timber cabinetry, dual basins and mirror cabinets, brass fittings and the sand travertine hybrid tiles. The master also features wool loop carpets and a well-appointed walk-in-wardrobe. To the other end are two bedrooms and a master bathroom straight out of a boutique hotel. The main bathroom features a touch of travertine, sage, brass and a beautiful freestanding stone bath sitting pretty underneath a long skylight for more wow!
Lastly, heading to your basement, which is a highly sought-after space. The basement is approximately 5.7m by 9m and can fit two cars, plus includes room for a man cave at the rear and heaps of storage. Mount a TV and add a fridge and a couch, and you have a perfect space for teenagers or the husband. The basement has provisions installed for those who have an electric car. Structural integrity has been at the forefront of this home, with the installation of a suspended concrete holding tank system in the basement and a self-activating flood barrier.
Facts & Features:
Newly built designer tri-level home
Premium, solid construction build, with block work base and suspended concrete slap to the first level
High-end interior finishes and natural stone and marble are used throughout.
Basement, Level 1 - Entertaining, Level 2 - Rest and relax.
Hot & Cold outdoor showers
3 spacious bedrooms with wool carpets, 2 bathrooms, 1 powder room, study area, 2 car basement with ample storage
Kitchen: 900mm induction cooktop and oven, integrated dishwasher and Falmac rangehood
Butler’s pantry and laundry with granite tops, sink, loads of storage and display cabinet.
Up to 3.25m of souring ceilings are used throughout, with a ‘wow’ factor on entry and to the sunken lounge area.
A premium sand travertine hybrid tile (1200 x 600) is used throughout to add a high-level feel to your home.
ABI brass tapware and fittings, soft plantation oak cabinetry with curved features and dual vanities in both bathrooms.
Solar: High-end 13.2kw Fronius (made in Austria) with Canadian solar panels.
Mitsubishi Electric ducted air-conditioning, ceiling fans, 3-phase supply, hard-wired data and CCTV.
The basement has provisions installed for electric cars – 3 3-phase EV charge stations.
Flood barrier system


























