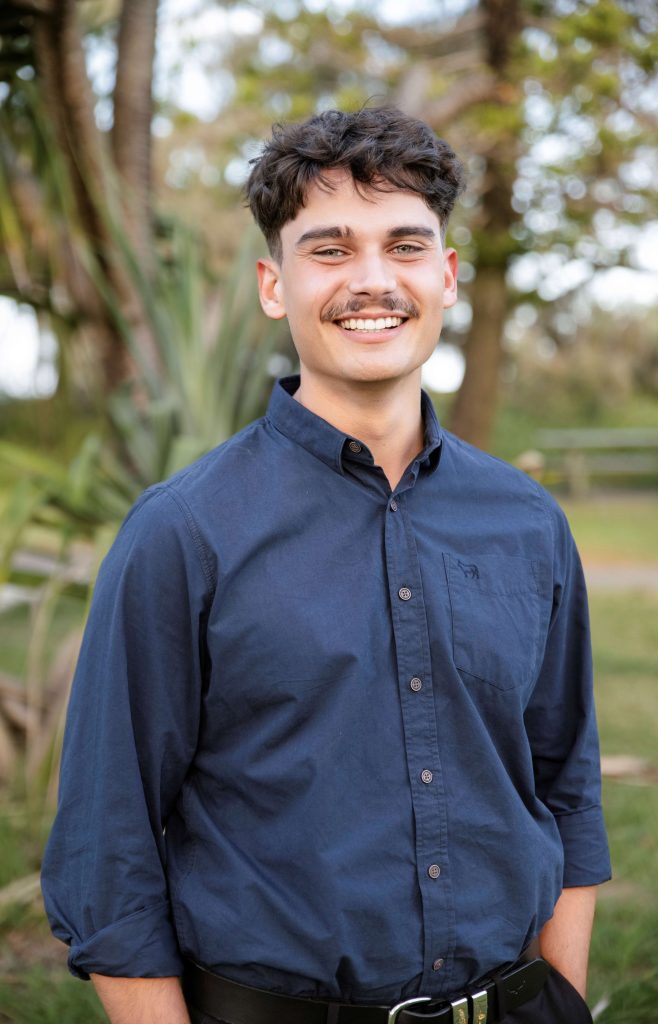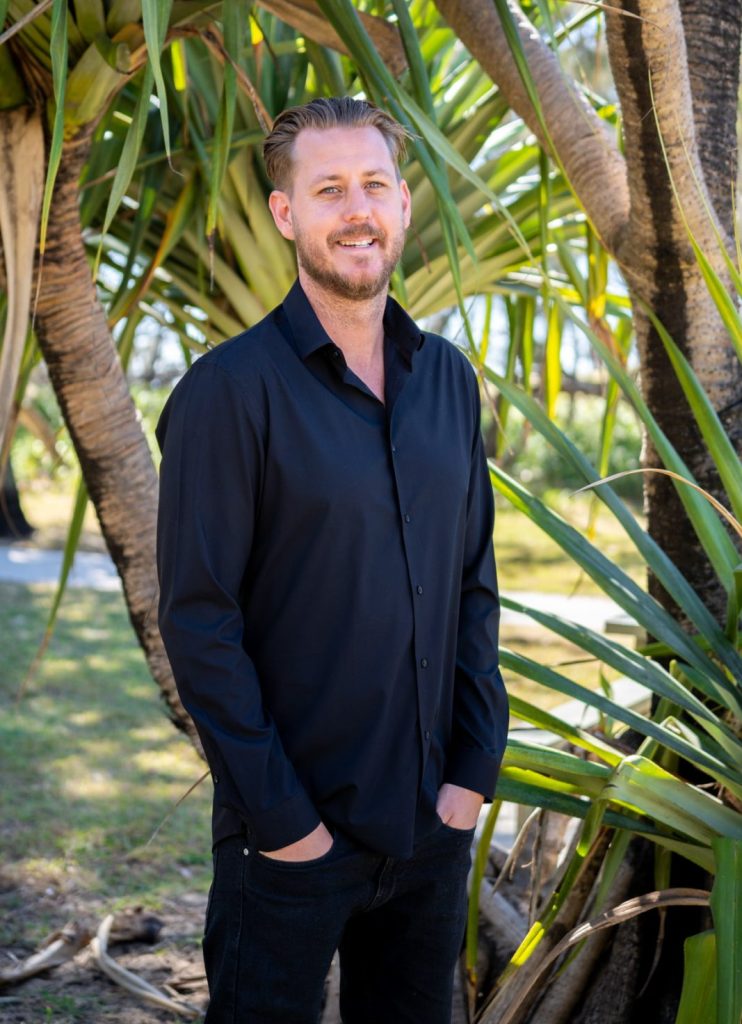Built by Stroud Homes, this custom-designed duplex offers over 200m² of contemporary living with no body corporate fees. Spacious, light-filled, and thoughtfully finished, it’s a rare opportunity to secure a stylish residence in one of Aura’s most sought-after family communities.
The clever two-level layout maximises space and natural light, with lifestyle-friendly design features throughout. Timber-look flooring, high square-set ceilings, and split system air-conditioning create a home that feels both warm and functional. The kitchen is the heart of the home – a dual-peninsula layout with stone benchtops, stainless steel appliances, and multiple bar seating options, perfect for family meals and entertaining.
Outdoors, the covered alfresco flows to a private yard with low-maintenance landscaping, a grassed play area, and water tank. Upstairs, a generous landing or study nook connects four oversized bedrooms. The master enjoys air-conditioning, a walk-in robe, and a sleek ensuite with on-trend finishes.
Positioned just a short walk to Baringa schools, Stockland shopping village, community centre, and local cafés, this residence is designed for easy everyday living.
Key Features
– Four oversized bedrooms with built-in wardrobes
– Master retreat with air-conditioning, ensuite, and walk-in robe
– Open-plan living with high ceilings and timber-look flooring
– Dual-peninsula kitchen with stone benches and stainless steel appliances
– Outdoor alfresco entertaining terrace and private grassed backyard
– Full laundry and downstairs powder room
– Double remote garage with internal access
– 5000L rainwater tank and low-maintenance landscaping
This home is perfectly placed in the Aura master-planned community, where families enjoy bike paths, parks, playgrounds, and a vibrant café culture – all just 10 minutes from Caloundra’s beaches.




